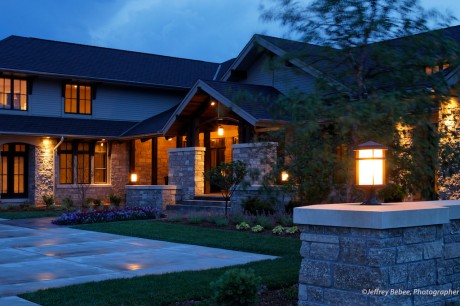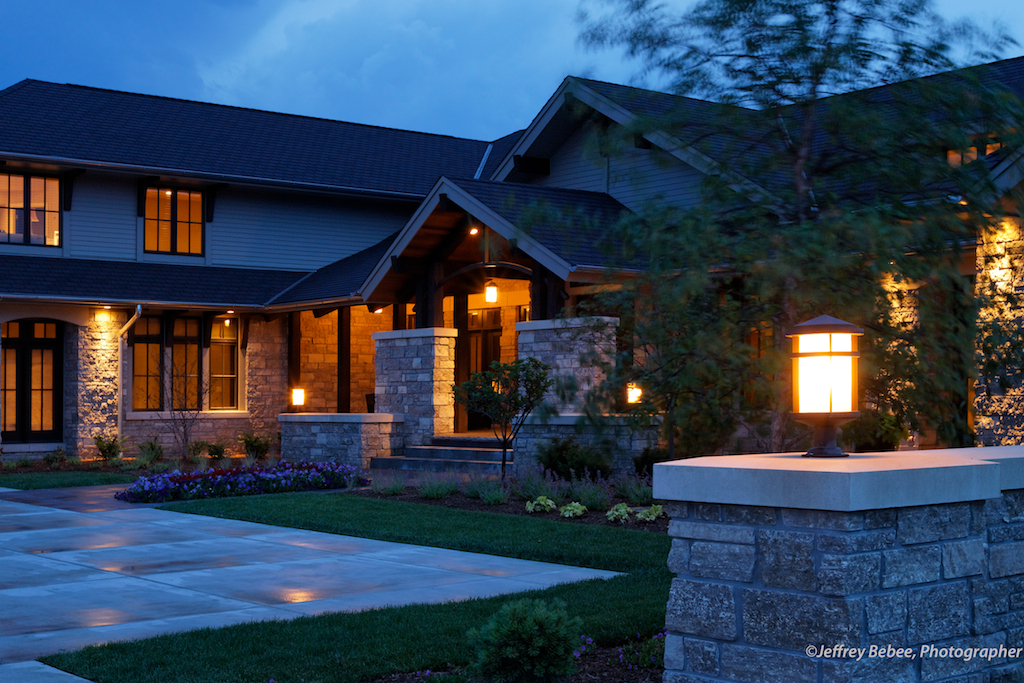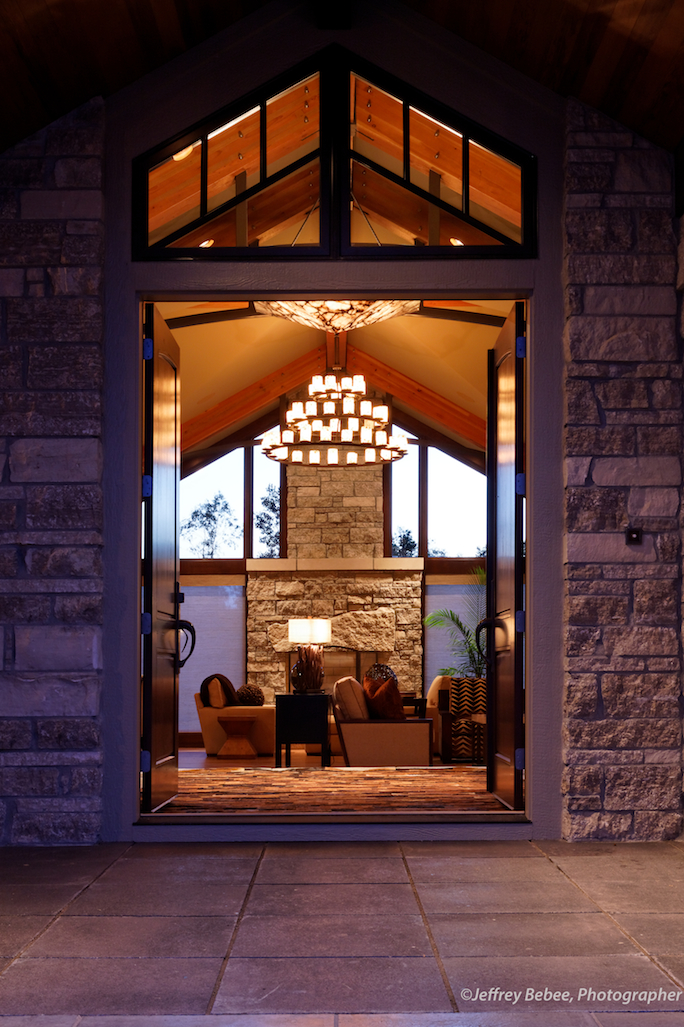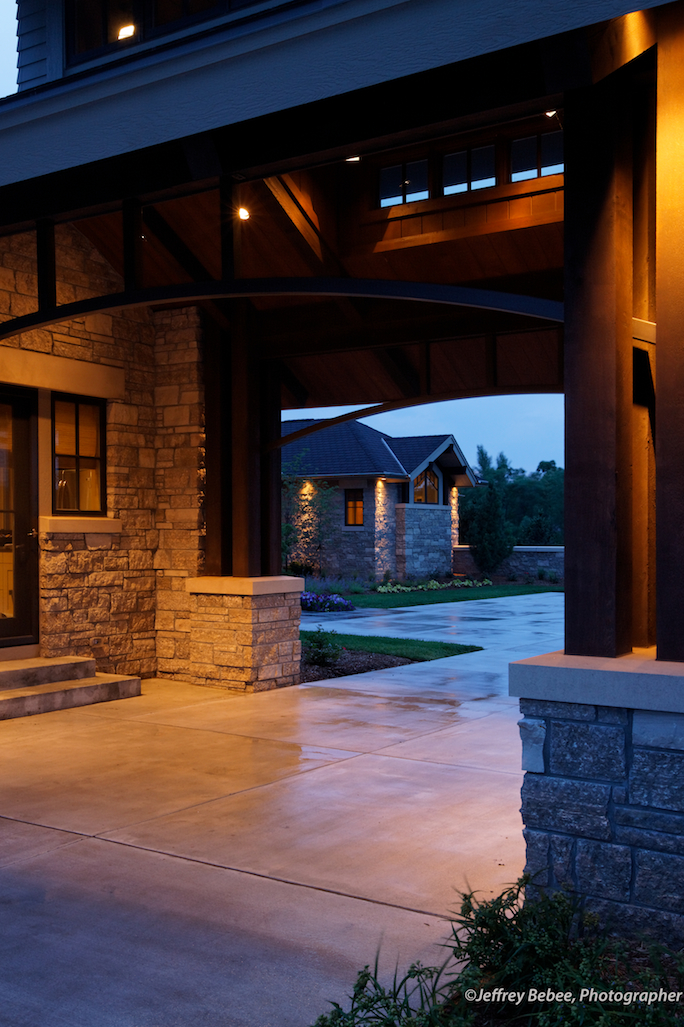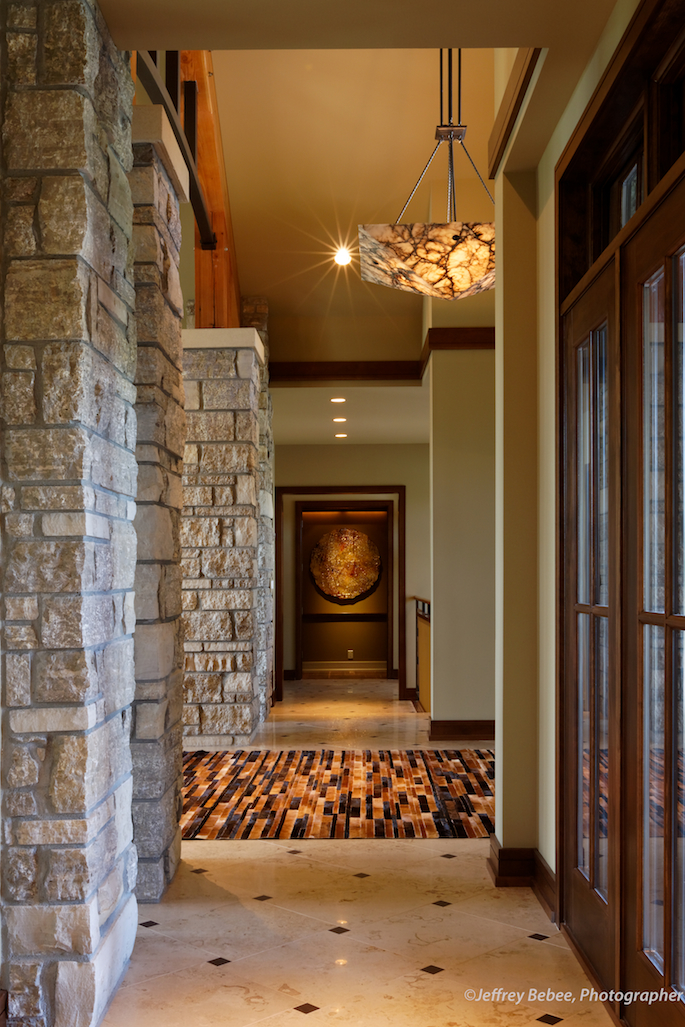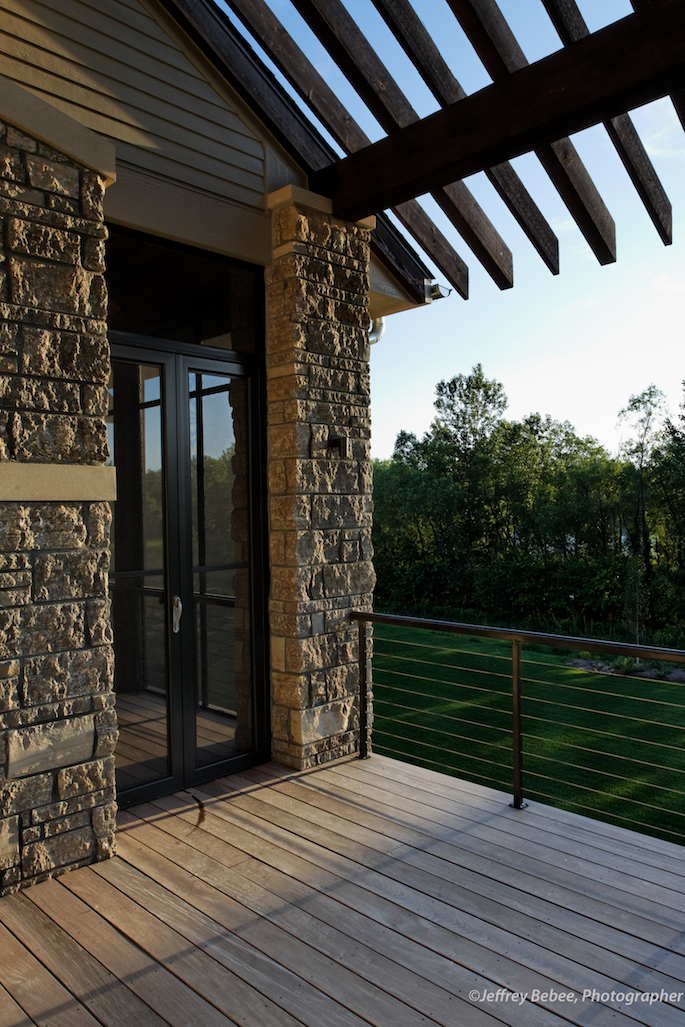I found this article on the National Association of Home Builders. After reading the story, I decided they should have used more photographs! I am including them on my blog so you can get a better feel for the quality of a Curt Hofer Construction home and the interior design work of Interiors by Joan. Two excellent and dependable design teams. It is always a party when we get to work together!
CLICK on the link below to see the article
NAHB: Floor Plans: Sophisticated, Cozy and Perfect for a Growing Family.
CLICK on the link above to see the article
